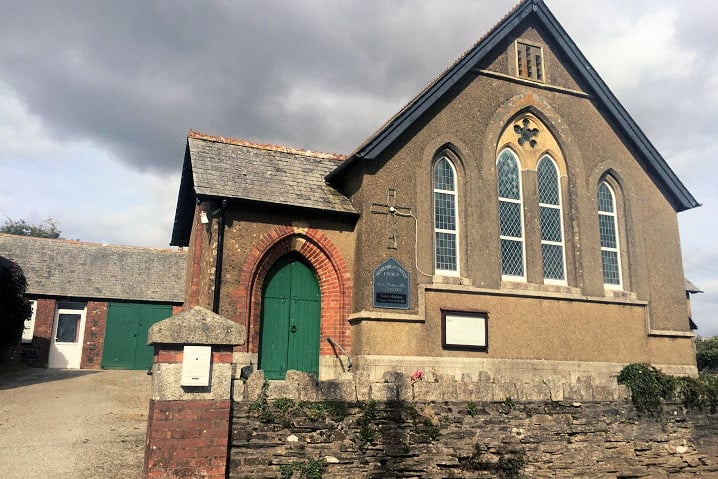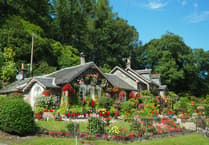PA23/06460: Proposals to divide one property into two with the additions of four roof lights and a widened pedestrian gateway to accept vehicles in Menheniot has been refused by Cornwall Council.
The application was made by Roy Brimblecombe for the property known as Methodist Church, East Road, Menheniot, Liskeard.
An accompanying planning officers report describes the property as thus: “The application site is a former Methodist Chapel located within the village of Menheniot. The application proposes the division of the property to two dwellings and an annexe. The site has previous had permission for conversion of the Chapel to a residential dwelling with an annexe under PA20/07044,
“The sub-division would include internal separation of the formerly approved annexe, situated within the eastern section of the building, to form a new dwelling referred to as The School House. An upper floor would include two bedrooms. The remainder of the main building would form the Church House dwelling with the adjoining extension to the north west serving as a small annexe.”
Menheniot Parish Council objected to the plans, saying: ““At their public meeting held on 19 October 2023, councillors did not agree to support the application. In making their decision, councillors were concerned that: there would be no clear line-of-sight at the widened entrance; the location of the entrance was too close to the curve of the road that approached the allotment site; access to the amenity space was not suitable. Confirmed that four Velux windows were part of the proposal.”
Cornwall Council rejected the application on the grounds of highway safety and the impact of having two properties close to each other would entail. The planning authority told the applicant: “The resultant dwellings, by reason of their siting, orientation and relationship with each other, would result in an inappropriate relationship due to harmful impacts to the amenities of the occupiers of each dwelling. The proposal would result in home to home views and overlooking of the amenity area proposed for the School House and therefore results in an unneighbourly impact.
“The proposed dwellings would, as a result of the shared use of the amenity spaces for parking and turning, provide an unsuitable garden space which would have limited usability for future occupants, failing to provide a pleasant space for the enjoyment of the dwellings. Furthermore, the bedroom space for the School House dwelling would fall short of the nationally described space standards therefore lacking the space and functionality to meet the needs of a range of occupiers.”




