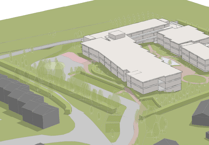AN AGRICULTURAL building near Cardinham could be transformed into ten dwellings in proposals submitted to Cornwall Council for prior approval.
An application for prior approval is to ascertain whether the plans being proposed can be considered as ‘permitted development’, and therefore would not require the submission of a full planning application.
Trago Mills Ltd has submitted plans to ascertain whether proposals to turn a large agricultural building at Higher Carblake Farm, Cardinham into a mixed-tenure development of ten dwellings.
In the application documents submitted to Cornwall Council, Penk Architecture, the planning agent on behalf of Trago Mills Ltd said: “The site consists of the Largest of three barns just North of the nearest farm dwelling. the overall exterior footprint of the barn is 590m2. It has access to the road on its east and a farm track to the west.
“The existing building is of steel framed portal construction with a height from the internal floor to a ridge of seven metres allowing for the creation of a full second storey on a new mezzanine. Concrete block forms to lower walls of the building while the upper walls and roof are of fibre cement and steel cladding.
“The use of the barn for livestock has ended and now it is disused. Its previous use was for the farming of deer and some of the internal pens for this use are present in the building. An adjacent timber lean-to barn of 328 metre squared footprint will be removed to create amenity and parking for the proposed houses. The barn has not been related to any other applications and there is no specific planning history for the barns.
“The proposal seeks to convert the barn into seven houses with associated amenities and three flats and aims to create a mixed cluster of different-sized dwellings to provide much-needed varied housing stock.
“The 10 properties are arranged to work best within the existing structure of the barn, the layout of the farm, and the existing access. Parking provision exceeding the council minimum requirements is proposed within the development, along with dedicated outdoor spaces for each dwelling.
“The houses are designed to allow maximum flexibility and provide opportunities for multigenerational cohabitation and growing families.
“Proposed materials have been considered to reflect the agricultural nature of the building while being visually appealing and low maintenance for future owners and occupiers. New insulated floors will be required throughout on both the concrete and earthen floors.
“It is proposed that a structural screed containing radiant under-floor heating be installed on top of the insulation. This would be possible with minimal interventions to the existing well-compacted or concreted existing floors. Foundations do not show signs of subsidence and appear to be of good size. The full report on the suitability of the structure for conversion has been undertaken by James MacLean of Penpole Engineering Ltd.
“Openings will be created in line with the barn's structure so as to not undermine the integrity of the existing primary structure. Large openings at ground level occur between the primary posts. The roof finish will likely be replaced with similar steel profiled sheeting with sheathing and insulation below.
“Exterior finishes are to remain very much as is with improvements being made to the weather proofing and insulation with non-structural stud walls added within the confines of the existing frame. Door and window openings have been planned to enhance the interior spaces of the proposed dwellings.
“The intention is for the building to be improved in character to enhance rather than detract from the site's visual appearance.”
The proposals are presently being considered by Cornwall Council.
Keep up to date with the latest planning applications and other statutory notices (such as alcohol licensing and probates) that affect where you live by visiting our online Public Notice Portal – be the first to know by visiting www.publicnoticeportal.uk/cornish-times-series.




