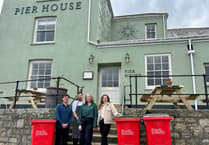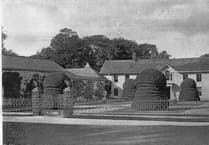EACH week, hundreds of planning applications come before Cornwall Council’s planning department, seeking to win approval for various plans right across the Duchy.
These plans can comprise of a number of different reasonings – ranging from permission to replace windows or listed building consent ranging up to large house building developments or changing of use of a building, for instance, from an office to a café, or flats.
Within this large and often complex system, there are a number of formats from which planning advice and approval can be sought.
These range from full applications where all the details which comprise a proposed development or work to a building are submitted, to outline applications, where further details are yet to be confirmed, for example, an outline application with reserved matters for appearance may not confirm the final proposed development but rather seek permission in principle.
An example of this is one for an outline permission for 20 dwellings on land with reserved matters for appearance and scale; the reserved matters would require further permission later for their inclusion.
Other types of applications include pre-application advice requests, where would-be developers submit often outline proposals to a local authority to ascertain whether it is likely to gain support or not prior to submitting a planning application.
The vast majority of applications are decided by planning officers employed by a local authority under ‘delegated powers’, meaning they do so on behalf of their employer, however, some applications are ‘called in’ by local councillors to be discussed at an area’s strategic planning committee meeting, meaning the final decision rests with a committee of councillors.
Former sweet shop to become home
For many years, the property at 17 Lower Lux Street was remembered as a confectionary shop run by a Miss Rundle called ‘Ye Olde Toffee Shoppe’ however its use as a commercial premises has fallen in recent years and it is sought to be converted into a dwelling by its owner and joining the floors above which already are residential in use and nature.
In the application, the applicant told Cornwall Council: “The application site is located close to the centre of Liskeard, Cornwall with Lower Lux Street to the west of the site (front elevation). 17 Lower Lux Street is a mid-terrace property, situated between 15/15a/15b Lower Lux Street and 19 Lower Lux Street. The site is situated in the conservation area of Liskeard.
“The property was built around the 1900’s and is situated amongst mainly residential dwellings, facing Wedgewood Court (formation of flats), with Red Lion Pub nearing the lower end of Lower Lux Street. The only room which has commercial use is the ground floor front room. The remainder of the property is for residential use.
“Listed Building Consent is sought for the change of use from commercial to residential for the ground floor front room. By Cornwall Council providing consent on the above matters, it will enhance the usability of the ground floor of the dwelling. In light of the above, Cornwall Council are encouraged to grant Listed Building consent on change of use.”
The property is Grade II listed owing to its historic prominence. The property used to be a shop on the ground floor with accommodation in the floors over it, with the building stretching back to the middle of the 19th century. It is described as thus: “17 Lower Lux Street, Liskeard used to be a shop with accommodation over. Mid C19. Slatehanging on studwork to front, asbestos slate roof, shallow-depth plan with three storeys and one window range. Possibly original two pane hornless sashes, second floor sash with high meeting rail. The ground floor has a 20th century four light transomed double shop front with stepped fascia.
“in terior of the shop altered in 20th century and included for group value according to the listing on Historic England. For many years in the 20th century, it was a confectionary run by Miss Rundle called ‘Ye Olde Toffee Shoppe’. The property to the applicant knowledge has always had this layout other than being residential prior to the ground floor front room being used as a shop. It is believed many years ago that numbers 15 and 17 used to be one dwelling.”
Liskeard Town Council said they had no objections to the proposed change of use of the building.
Cornwall Council’s historic planning team likewise said it had no objections, adding: “Thank you for consulting the Historic Environment (Planning) Team on this application for Change of use from commercial use to residential - all rooms in property are residential other than the ground floor front room, which is currently registered as commercial (formerly a shop).
“The application has been considered, and it appears there are no internal or external changes to the listed building in order to accommodate the change of use. Therefore, the proposal is considered acceptable.”
Cornwall Council approved the application.
Alterations to village shop approved
ALTERATIONS to a village shop with the conversion of the first floor to a residential flat in St Cleer have been approved by Cornwall Council.
The application has been made by Country Lane Foods limited, and concerns a village shop which was built as part of a planning application for 26 properties on the site of an agricultural building.
They told Cornwall Council: “The proposed development involves mostly internal alterations to the Village Shop, along with some changes to doors and glazing, for the purpose of converting part of the building to a self-contained residential unit. The proposed works would utilise the site in order to provide an additional home in a local and national housing crisis. The proposal would make the most efficient use of the first floor of an existing building.
“The stone walls are now proposed to be finished with render. New rooflights are proposed in the roof slope to provide natural light to the dwelling. Internally, the proposal would result in an additional floor to the building, although this will not alter the external appearance of the site, as the additional floor will be accommodated by existing space within the building.
“There would be reduction in size of the village shop in order to accommodate a proposed stairway, with a small storeroom being used for this purpose. It is not considered that the proposed reduction would be detrimental to the economic activity of the shop, as this change is considered to be sufficiently minor in nature, with the existing room having around 5sqm in internal floorspace.
“The proposed flat would comprise two bedrooms, a living room, a kitchen/ dining room and a bathroom. The proposal would not have any implications in respect to surrounding residential amenity given the existing nature of the site as a shop.”
It was approved by Cornwall Council.
• Keep up to date with the latest planning applications and other statutory notices (such as alcohol licensing and probates) that affect where you live by visiting our online Public Notice Portal – be the first to know by visiting www.publicnoticeportal.uk/cornish-times-series




