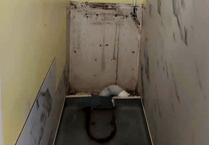LISKEARD Town Council has given its support to a proposal to build 202 homes on land at Tencreek Farm.
Wainhomes has lodged a planning application to build the homes on the site, at Plymouth Road.
Their plans comprise of 50, ‘affordable’ homes, just under 25 per cent, with the rest of the development comprising 152 open market homes on the land, easily accessible from the A38.
The affordable homes would consist of 12 one-bed apartments, 14 two-bed houses, three one and a half-bed bungalows, three two-bed bungalows, 16 three-bed houses and two four-bed houses.
The open market homes would comprise 15 two-bed apartments, 34 two-bed houses, 56 three-bed houses and 47 four-bed properties.
The support for the plans came amid concern for a number of aspects on the site, which it said would like considered, specifically around the layout, parking, finish and solutions to topography of the site.
In draft minutes after a planning committee meeting, held on February 12, 2024, Liskeard Town Council detailed the discussion and reasoning that led to the support of the planning application.
It said: “Councillor Smith proposed, Councillor Craker seconded, and the Committee RESOLVED that the Council was mindful to SUPPORT housing in principle on this site. However, after careful consideration of the revised plans, the following concerns were noted: “The layouts provide a lack of social integration, with homes for social rent and shared ownership grouped together rather than pepper-potted throughout the development for more social cohesion. Parking – few of the houses include garages, and the allocation of parking in courtyards further from the property (e.g. plots 101, 102, 194 & 195) and spaces one behind the other, will encourage on street parking nearer to the property rather than in allocated spaces, as has been seen in other recent new developments in the town, which limits the flow of traffic through the development, and is a particular concern for emergency and service vehicles. The parking courtyards which are poorly overlooked, may also create a space for anti-social behaviour, which will also deter use for parking.
“Finish – the colour palette used is not in keeping with the local area, which uses colours from the natural landscape.Due to the topography of the site, many of the properties use balconies and steps to access gardens, which are not suitable for many people. Any possible overlooking created by these should be carefully considered. The inclusion of EV charging points was very welcome.”
The plans are viewable on the Cornwall Council planning portal, under PA22/03642.




